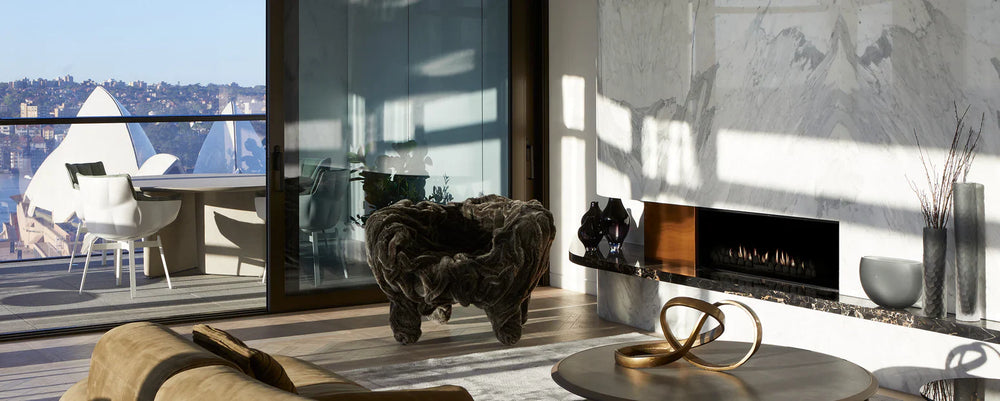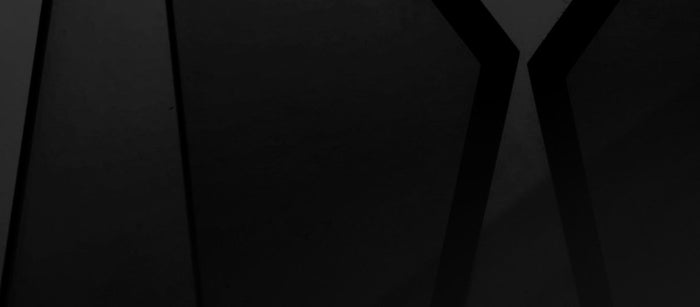
Designed by Tzannes and Crone Architects with interiors by Make, Opera Residences is Bennelong Point's newest residential building and features the first collaboration between Space Furniture's Atelier design team and developer Macrolink Group.
Opera Residences is the city’s latest residential building located along Sydney’s historic Macquarie Street, nestled between the Royal Botanic Garden and the meandering foreshore of Sydney Harbour. Tzannes in collaboration with executive architects Crone Partners, have created a building defined as 'true to place,' its curved stone and glass façade following the flow of the site’s landscape with floor to ceiling glazing connecting the interior outwards to the city, gardens and harbour.
"Tzannes, in collaboration with executive architects Crone Partners, have created a building that speaks to Sydney: a building that is true to place, and marks our culture in time."
Macrolink, Opera Residences
On the inside, a palate of natural materials, including marble, travertine and parquetry timber, are described by international architectural and interior design practice Make as 'elegant, understated and heroic in equal measure'. It's an approach that has been counterpointed by a roll call of the world’s leading furniture brands in the first collaboration between Space's Atelier design team and developer Macrolink. Design pieces by B&B Italia, Giorgetti, Edra, Poliform, Maxalto, Moooi and SP01 were curated for the penthouse level, the collection featuring leather armchairs and woven elements, soft upholstery and stone and timber finishes that complement the building’s carefully crafted details.
The collection of furniture and accessories for the Opera Residences Penthouse was a collaboration between the team at Space Atelier by Space Furniture and developers Macrolink and Landream.












