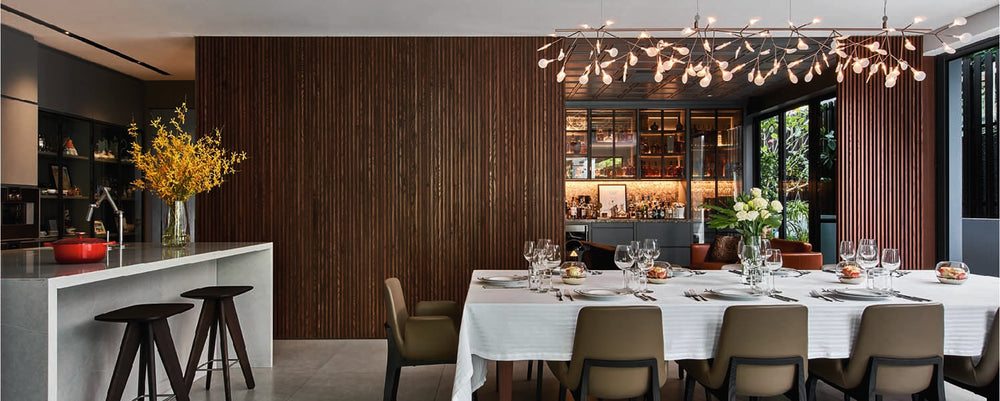
After a decade living in their semi-detached home in Singapore, the owners approached Ong & Ong for a redesign that would provide flexibility for the whole family: including private spaces to relax with guests; an attic for the family to play music together; and a large deck where family and friends can gather for lunch and to enjoy the garden.
Key design moves included replanning the second and third levels to give the home a variety of spaces for relaxation. This involved moving the couple’s bedroom to the second floor and opening up the top level to create a music room, family room, study, gym, and sheltered balcony. On the ground floor entertaining was key, with zones for lounging and dining, a nook for casual gatherings, a whisky room, and an expanded kitchen with new shelving and storage. The designer Teo Boon Kiat describes the interior's dark wood panelling as its defining feature, and in the dining area this is complemented by Moooi's delicate, floating Heracleum II pendant above the Poliform dining table and chairs.
Architecture and interiors by Ong & Ong
All photography c/o Tatler Home Magazine
_2701215243-v1626160175810.jpg)
_2701212120-v1626160293500.jpg)
_2701212077-v1626160317445.jpg)
_2701217312-v1626160258173.jpg)

