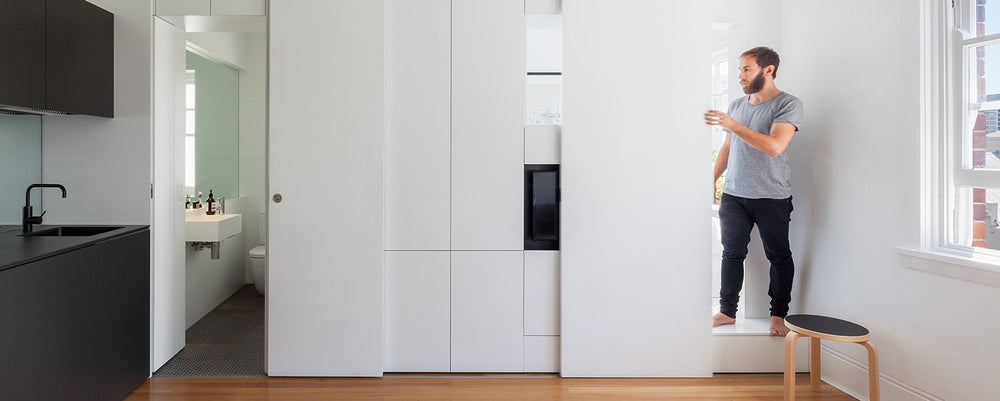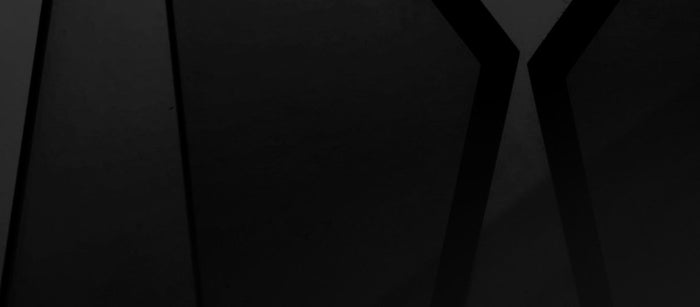
Architect Brad Swartz has received a prestigious Australian Interior Design Award (AIDA) in the category of Emerging Interior Design Practice and it’s no wonder, in the last two years his Sydney studio has won a string of accolades for inventive apartments that punch way beyond their size.
In the following interview more space talks with Brad about launching his own studio, designing small, rethinking city-living, and the 27-metre square apartment he designed for himself and his partner that is a testing ground for ideas and an inspiration for clients.
more space: I have to say you have a relatively light digital footprint… apart from the string of awards of course...
Brad Swartz: Yes our website is very concise, like our architecture!
When did you launch your practice?
We are fairly young and got the studio going in 2015 after receiving an award for the Darlinghurst Apartment at the Houses Awards. Winning that award kicked off the practice. Before that I was working with Kelvin Ho on residential projects, a hotel, and a couple of other commissions. A mix. Working with Akin Creative gave me a grasp of the way interior architects think.
How would you describe the difference between architects and interior architects?
I think a lot of architects are rigid in their thinking on form follows function, whereas interior designers think about how to create the feeling of space. I honed those skills in Kelvin’s studio.
How many in your Sydney studio?
The core team is currently just two of us, me and Emily Elliott. We’ve intentionally decided to grow slowly so we can keep control of quality. Em has experience in high-end residential design and is really good when it gets to the construction details. Part-time, we have Mitchel Bonus (who is starting his own practice called Make Good), and student Sophia Swift who helps make beautiful models.
I am interested in your approach to city living and making the most of small spaces. How would you describe the architecture you do and your design philosophy?
We are trying to produce architecture that changes the perception of small spaces. I want to show people the value of being close to everything and how to live in small spaces without compromising your life. I think a lot of people in Australia see living in an apartment as a transition space, the first place you move to and the last. In Japan, for example, living in an apartment is normal, while some of the most expensive properties in New York are apartments. In Sydney apartments are both the logical and the sustainable way for our city to grow. We need to shift our values and I am keen to develop inspiring places that help to change those perceptions.

The Darling Point Apartment by Brad Swartz Architects won a High Commendation from the AIDA. Photos © Katherine Lu c/o Brad Swartz Architects.

Tell me about the investigations you did for the Darlinghurst Apartment… is it your own place?
Yes it is and it gave me a chance to test ideas. The place was a total studio, the whole space is only 27 square metres in size inside a 1920s-30s building. You walked in the front door and that was it, with a kitchen and a bathroom off to the side. For me, the idea was to rip out the separate kitchen and put it in the main living space and turn the kitchen into a little bedroom: it was a way of doing a development at the smallest possible scale by turning a studio into a one bedroom apartment. You can live in there with two people and have privacy. It now functions like any other one-bedroom apartment.
How did you achieve so much in such a small space?
A lot was achieved with joinery. The apartment is essentially created as one block of joinery that includes everything you need, even a wine cabinet. That comes back to not wanting to compromise. It is not about sacrificing, it still has the elements of luxury and we wanted to be able to entertain. We sometimes take clients through the apartment to show them those ideas, so they can experience the size of the rooms, the height of the ceilings and all the natural light.
With such an emphasis on 'big', how easy is it to talk ‘small' with clients?
The common question is, will it be alright for resale. So much is driven by real estate agents. After I renovated my place, I had a couple of agents come in and have a look just out of interest. They rolled in with examples of properties of the same size that they had sold in the area. All of them were studios, so they didn’t really understand what we had done. I am interested in creating developments that are designed for people, not just for selling, and driven by good design, not planner’s controls or agents. It is important for our work to shift the thinking.
There is a calmness in your interiors and an honesty in the material finish.
We try to pare back the potential loudness of the material palette to give spaces a timeless appeal. A calmer feel. I think if you can create that it allows people to come in and fill the space how they want to. Furniture, artwork; the colour and warmth emerge from there. Beautiful calm spaces that are not cold. The warmth comes through materiality. By doing that you are also creating sustainable apartments with a longer lifespan. There is embodied energy in what we build so it’s a far more sustainable approach.
I was looking at your Instagram feed. It got me thinking about the different ways we connect with architecture. Do you think Instagram is also changing architecture in a way?
I am not sure if Instagram is necessarily changing architecture, like a design style as such, but if you look at architect Andrew Maynard's approach those images blow people away. They are really bold. So I do think Instagram helps to push design because it is such a visual platform. It’s also nice to see what others are doing. And of course it’s a tool for design to reach people who don’t pick up an architecture magazine.
Like Instagram, awards play an important role that is sometimes underestimated.
The Darlinghurst Apartment was the first project I did that won an award and got lots of publicity. A lot of our projects in the works now have come through that apartment.

Carefully articulated joinery, high ceilings and natural light are the key to the Darlinghurst Apartment by Brad Swartz Architects. Photo © Katherine Lu c/o Brad Swartz Architects.
"We are trying to produce architecture that changes the perception of small spaces. I want to show people the value of being close to everything and how to live in small spaces without compromising your life."
Brad Swartz, Brad Swartz Architects
You also won an AIDA High Commendation for the Darling Point Apartment. Tell me about that project.
The project was for a client who was moving back to Sydney from overseas. He wanted a place to retire to and we were looking at how we could create a space that was nice to hang out in. The original plan had a big kitchen at the front, on the north side that has the view, with a huge built-in kitchen that made the apartment dark and closed off, and a common walkway on the south side so there was no privacy. The brief was to improve the privacy, maximise views and let in the light.
Are your client’s needs changing when it comes to how they want to live?
There are a lot of clients who are downsizing into apartments. We are working on a job in Aurora Place in Sydney, for a couple who instead of buying a house, wanted to turn an apartment into a family home. We are also working on a project re-designing a couple’s 27 square metre studio in Rushcutters Bay inside Harry Seidler’s Aquarius building. They have another place in Cairns. and one in Paris, so they will move between apartments in each location.
I noticed you are also working on two small buildings in Pyrmont, are they your first new builds?
Yes they are so it was an opportunity to start fresh. The houses are 30 square metres on the ground floor with an 18 square mezzanine level. So our projects are getting a little bigger! The clients, who are neighbours, wanted to build secondary buildings on the back of their two terraces facing the rear lane. Doing the project together means they have efficiencies in terms of fees and construction, and approvals are easier. There are no overshadowing issues.
They plan to use them for short-term leases and essentially they are two little houses at the back of two terraces. We are using brickwork construction with a timber frame, a polished concrete floor and exposed timber trusses. Our approach had to comply with the heritage conservation area, so we have designed something that is contemporary but also considers the area. The clients saw value in the design and our approach is a new exercise in joinery.
What else are you working on at the moment?
A new house in Northwood, a house in Longeville currently under construction, as well as a couple of houses in Seaforth and Lindfield. It is nice to take all the hard work we have done on smaller spaces and apply those ideas to a slightly bigger scale.
Thank you, good to chat.
Brad Swartz Architects won the Emerging Interior Design Practice and a High Commendation, Residential Design, for the Darling Point Apartment at the Australian Interior Design Awards (AIDA) 2017. The AIDA program is supported by Space – Australia.




